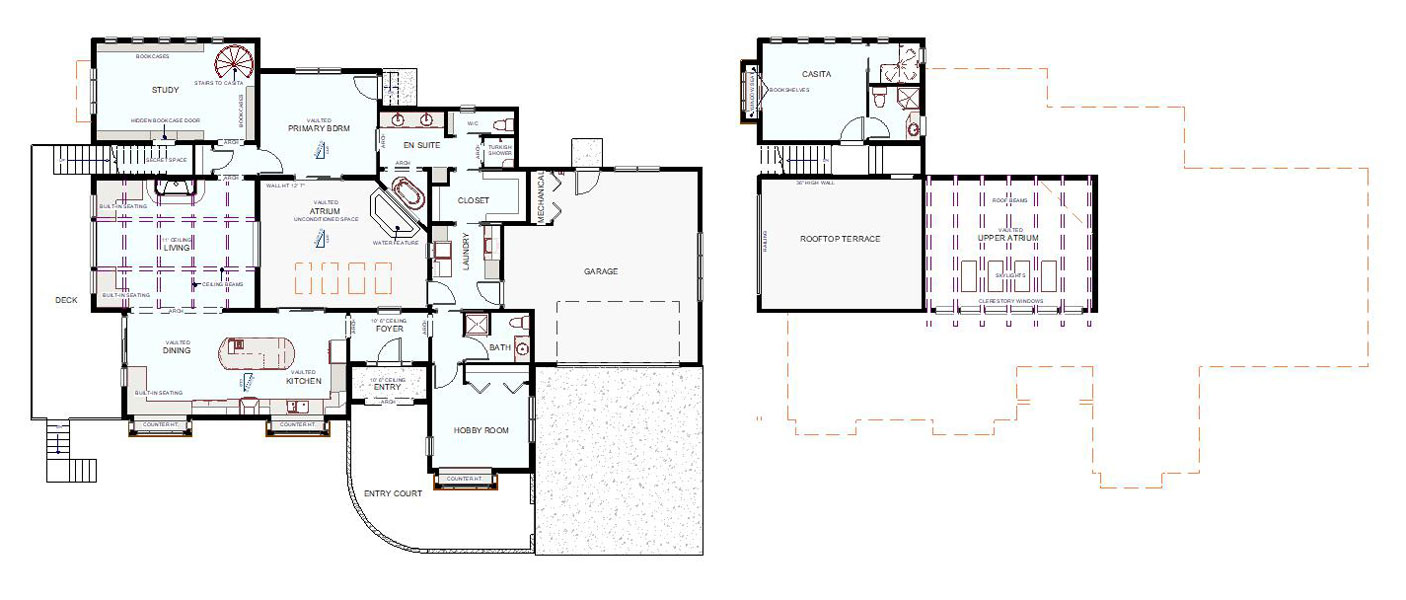This is one of the most unique projects I’ve ever done! I designed this home for a couple who had lived in Turkey for several years. The home is a showplace for their extensive collection of tiles, rugs, textiles, furniture, pottery and glassware, art and accessories. It is truly a Turkish Delight!
With their help, I incorporated some Turkish architectural features, like built-in seating, a fireplace with niches, an interior courtyard – which became an atrium – and even a petite version of a Turkish hammam (bath). The atrium features both clerestory windows and skylights.
The floor plan capitalizes on the abundant meadow and mountain views from this rural property. We even included a rooftop terrace.
The home is built for energy efficiency, with double stud exterior walls, extra insulation, and high-efficiency heating, cooling, and water heating. The yard is xeriscaped with native plants and no irrigation system.







