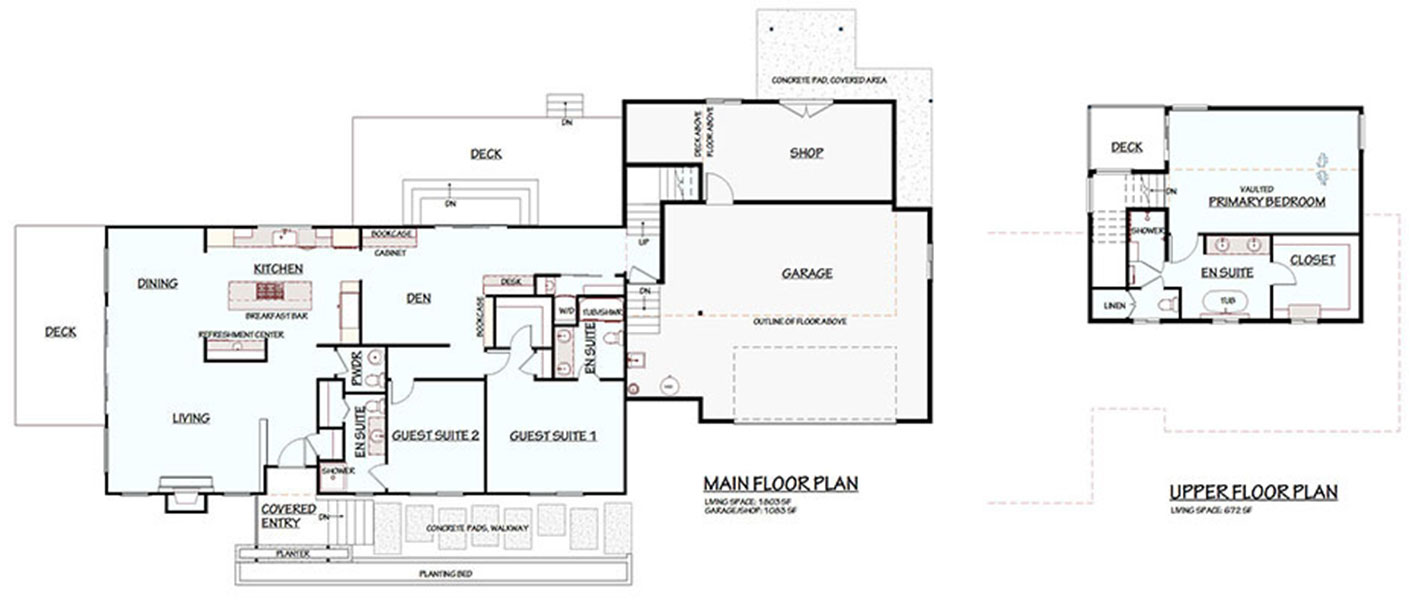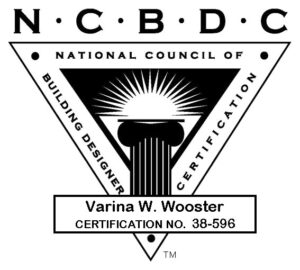70s Reboot
This house has good bones but was seriously mired in 1971 with a poor, pitiful garage, an obscure entry… and the kitchen? Oh dear.
The clients wanted to:
- update the kitchen, den and utility areas
- bring better light and views into the house
- build a functional garage and shop
- add a spacious primary suite above the new garage
- create a welcoming and obvious “here’s where you go” entry.
As you can see from the before and after photos, this addition and remodel made a drastic and beautiful improvement over the existing house. (Each before/after photo pair are from roughly the same spot.)
As a result of of our work, there is now a welcoming and obvious approach to the front door, an open, modern, light-filled and functional kitchen, a well-defined and appealing den, and better view windows and access to the clients’ wooded outdoors.
The new primary suite is a private aerie over the new garage, with a small balcony where the owners can observe the wildlife and see their vegetable garden below. The primary bath is a luxurious retreat.
The front facing garage, while more prominent, provides easier access from the sloping driveway.
Behind the garage is the tidiest workshop I have ever seen, with double glass-panel doors opening to a covered concrete pad for working outdoors. There’s even a porch swing where one can take a break from one’s projects.
The clients’ impeccable taste and delightful personalities made this one of my favorite projects ever.









