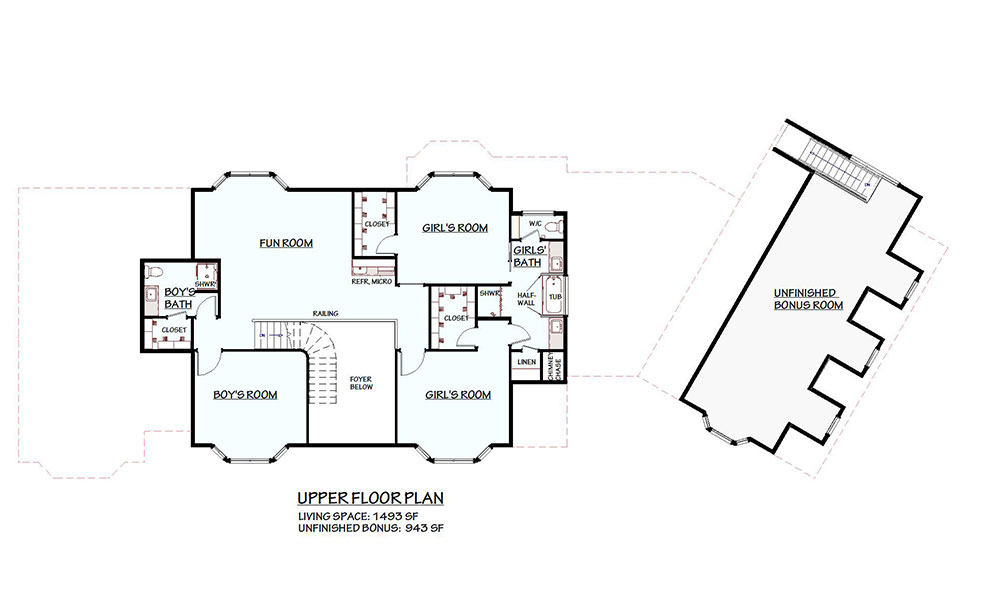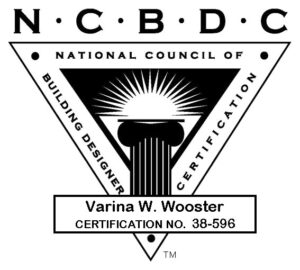FAMILY FIRST
This large family home (4400 sq. ft. plus bonus space) combines elegance for the parents on the main floor, while upstairs is totally Kid Zone. There are three bedrooms and two baths (the girls share a Jill and Jill setup) and a multi-purpose space with a mini-kitchen, ready for whatever fun and games the kids and their friends cook up.
Downstairs there are formal dining and living rooms, a graceful curving staircase off the foyer, a large kitchen and pantry, and a primary bedroom with all the amenities. Dad has his office and Mom has her special alcove for stealing a bit of quiet time. A guest suite is away from the center of activity for privacy and quiet.
From the front veranda, to the terrace off the primary suite, the fire pit seating area and the outdoor kitchen, spaces for outdoor living serve every purpose. Alas, the Great Recession interfered and the family was unable to realize their dream home and have since moved to another state.








