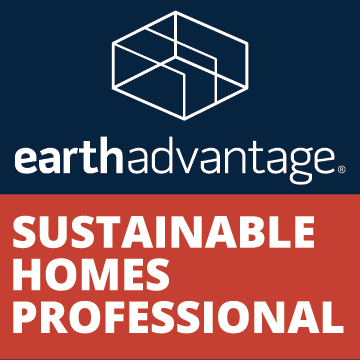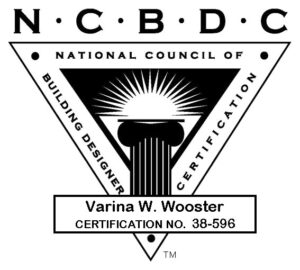COUNTRY LIVING
This 2 ½ acre rural high desert property offers great views and lots of elbow room. With all that space, I was able to design a rambling single level ranch house oriented to focus the main living and outdoor living areas, and the primary bedroom, toward the best views. At 2487 SF, the house is large enough to give my clients all the amenities they requested, but not overly large. I’d say it is right-sized.
The main living area has special features, such as wide sliding doors from the living room to the expansive rear decks to bring the outside in. Built in custom storage cabinets flank the wood stove. The living room and kitchen are vaulted, with exposed beams. The kitchen island has a two-person breakfast bar at one end. A small alcove off the hall makes the powder room not so obvious.
The vaulted primary bedroom has its own covered deck and a large window to capture the view. The ensuite (bathroom) has a big shower, a free-standing tub, a private water closet, a generous wardrobe closet, and is adjacent to a workout room.
Off the hall are a small office and two comfortably sized secondary bedrooms for visiting family. You access the garage through a laundry/mud room. The design even considers the dog – there is a dog wash in the garage.
The soon-to-retire owners plan to start construction in 2024.







